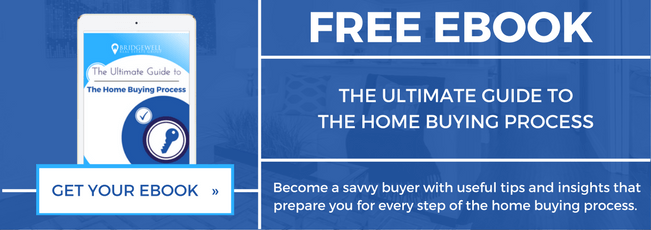Contact Us
BRIDGEWELL REAL ESTATE GROUP
#211 – 3030 Lincoln Avenue
Coquitlam
BC, V3B 6B4
Email: [email protected]
Mobile: 604-319-0200
OAKWYN REALTY
3195 Oak Street, Vancouver, BC, V6H 2L2
© 2022 Bridgewell Real Estate Group | All Rights Reserved | Privacy Policy






